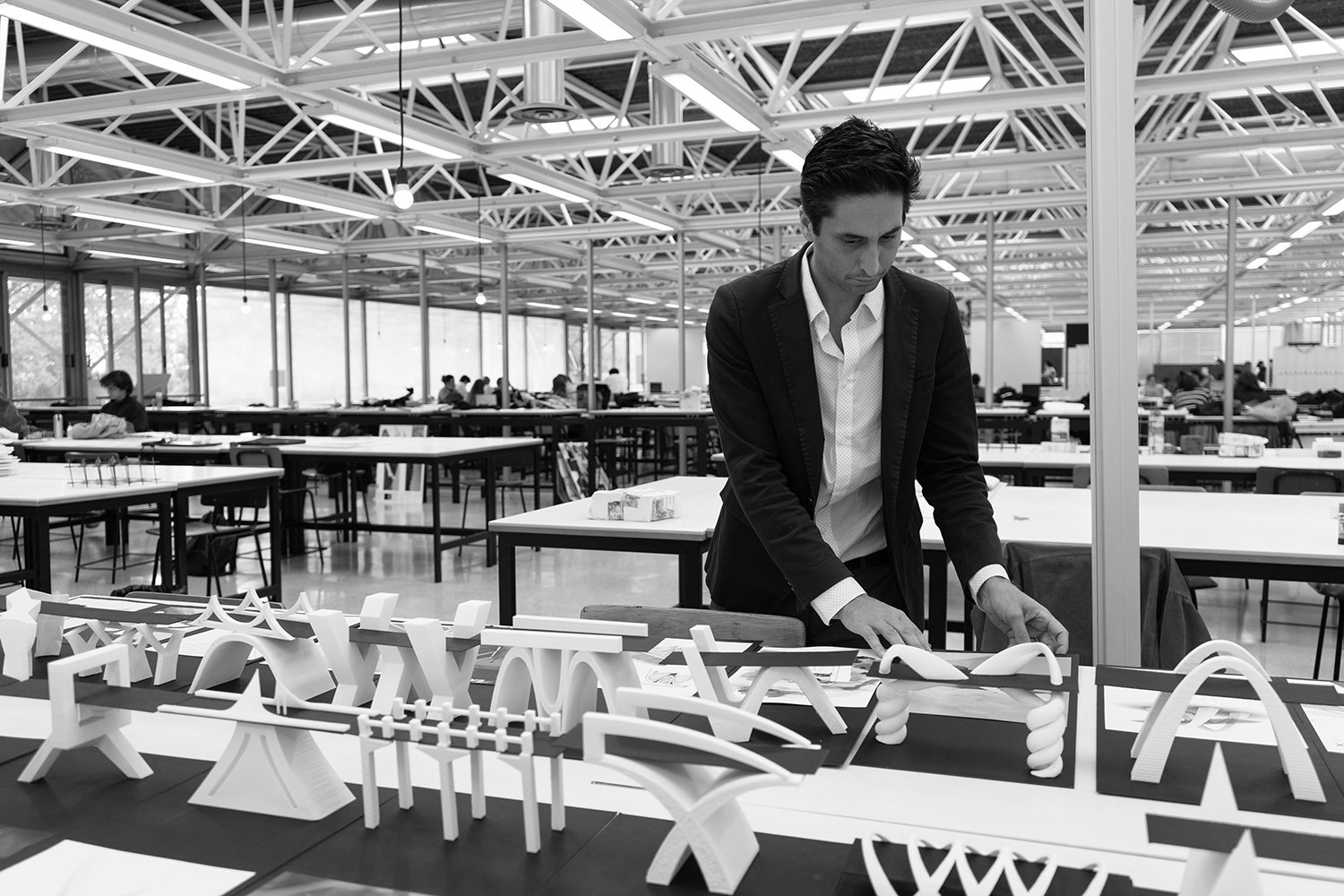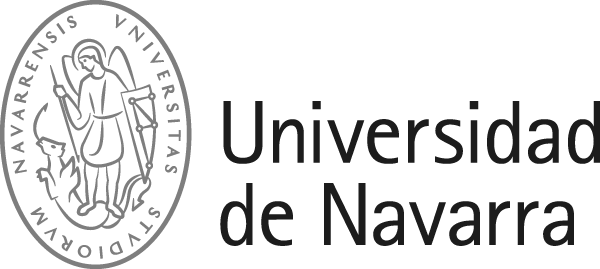References of 3D Jony in Architecture Schools
ETH Zürich | HYTAC Basics
This is the first approach to architectural design technologies that first year architecture students at ETH Zürich are given. Many other architecture schools’ programs start with hand drawing and move slowly to 2D CAD software, often leaving BIM aside – not to mention 3D printing.
At HYTAC we believe in giving students of a comprehensive set of tools that are useful for the development of their architectural projects from early on.
ETH Zürich | HYTAC Context
This is definitely one of the most impressive experiences of my teaching career so far. HYTAC Context is a course that takes very seriously the importance of understanding the urban context for creating good architecture. In this opportunity, we chose a section of El Poblenou, a neighborhood in Barcelona, Spain.
Three hundred and fifty students were involved in the creation of a 5m by 2.5m model. Each student built a virtual 3D model of a portion of the neighborhood, following a simple but very structured system, that you can learn here on 3D Jony.
The construction of such a large model with traditional tools would have been a painstakingly long and expensive ordeal, and the result wouldn’t have justified the number of hours necessary for completing it. With such a great planning and design tool, the students the went on to design architecture projects in the empty plots of El Poblenou.
ETH Zürich | HYTAC Elective
This is an elective course for 20 students that is part of a master’s program at ETH Zürich that focuses on the use of photogrammetry for architectural design. The practical exercise starts with a field trip in which students learn to create a 3D model of a town or a city from images taken by a drone and processed by a special software. That model is then 3D printed and used as a base for the student’s project proposals.
MCH HYTAC | 3D Printing for Architectural Design
A basic course in which students learn how to use the same tools that you can master in 3D Jony. It is part of the Master in Collective Housing, a joint program by Universidad Politécnica de Madrid and ETH Zürich, taught in Madrid. For the latest edition of the Master, the students prepared an urban context model and then presented the 3D printed models of their projects on top of it.
ETSAUN | Universidad de Navarra
The course is divided in two parts: Typography and BIM. In Typography, the students learn about editorial design, understood as a process that starts from a concept and ends with the development of a coherent textual/visual product in the form of a physical object: a booklet. The Building Information Modeling course aims to provide the necessary training to model and manage architectural projects with the BIM methodology based on a multidisciplinary and collaborative approach. It covers beginner modeling concepts. The goal is to give the students tools for reducing the time for project drafting, rendering, and updating the plans when changes are made.
Universidad de Los Andes | Bogotá, Colombia
We are pleased to be working in collaboration with Universidad de Los Andes to bring 3D Jony to Colombia. The goal is to teach the students the tools necessary for making a large urban context model through a group exercise that focuses on a neighborhood in Bogotá called San Felipe.
More information soon.
Hey!
Jonathan here!
During my 15 years focusing on Architectural Design competitions, I grew obsessed with improving my workflow through the latest technologies available. Skip the hassle by letting this platform provide structure to your creative process and speed up your output.
Architect
Since 2016 I run my own Architecture Practice, where I develop all of these techniques initially for my own, then to teach them. We specialize in collaborations with architects, builders, developers, and private owners where I help them figure out what to do with their land. My focus is Architecture Design with an Ultil Construction Permit, after that, I enjoy taking the Consulting role.
Lecturer
I am a Lecturer at the Federal Institute of Technology in Zürich, in the Department of Architecture, where I run the 3DLab, a facility which operates 100 3D Printers. Outside of Switzerland, I’m a guest Lecturer at the ETSAM in Madrid for the Master in Collective Housing and the University of Navarra in Pamplona. I passionately enjoy teaching almost 500 young architecture students each year, while they push me to explain things better every year.





















