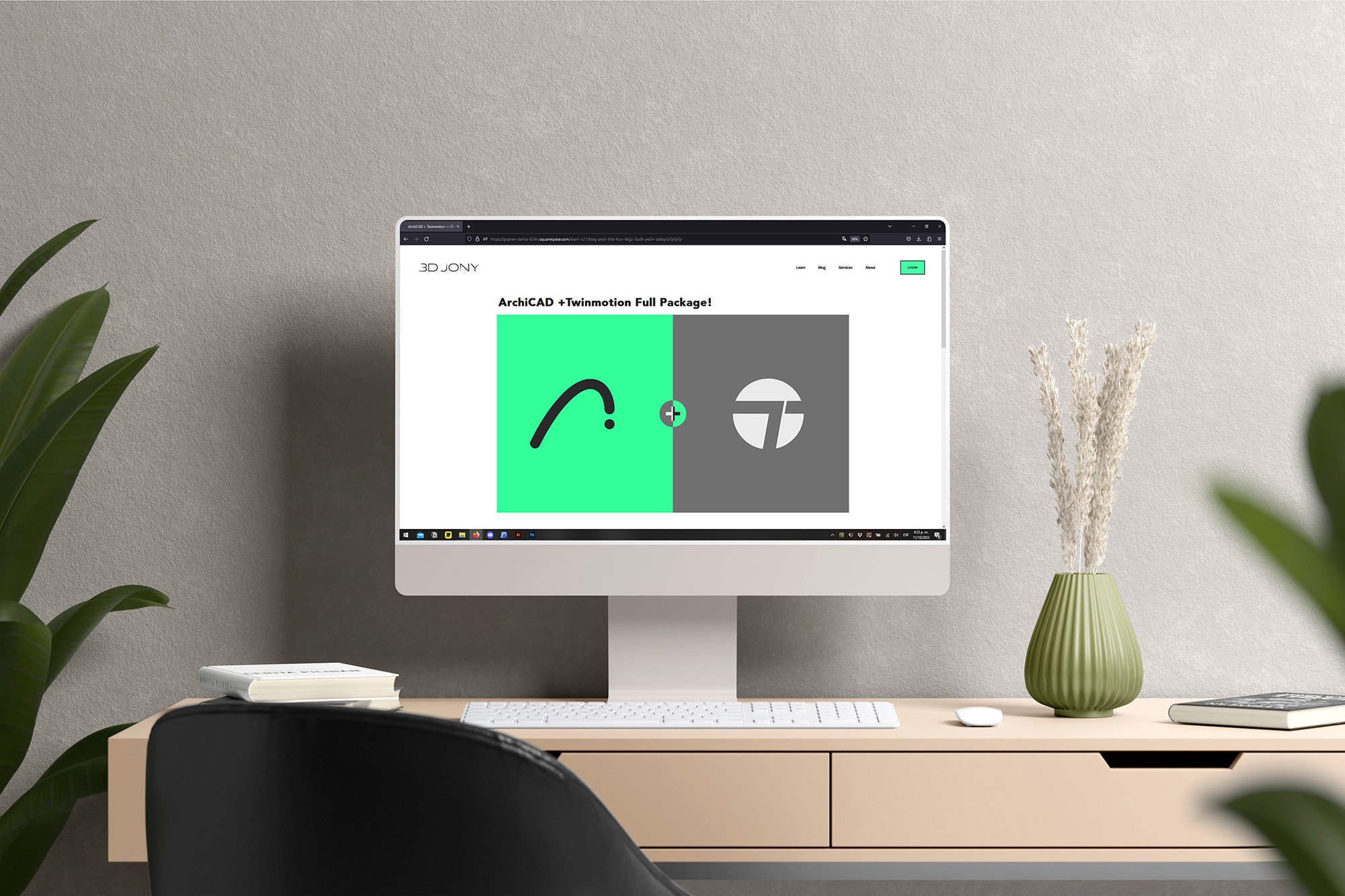ArchiCAD + Twinmotion
Integrate one of the most important digital tools on the market to your design workflow

What does this package include?
This course guides you from zero to a fully functional 3D model in ArchiCAD to beautiful Twinmotion renders.
You will learn how to model different parts of an architectural project in ArchiCAD, draw beautiful plans based on those 3D models and create expressive renders using Twinmotion.
10
12
66
16
Hours of content
Courses
Videos
Hours of dedication
Model in ArchiCAD for the absolute first time with me!
Let me teach you basic commands of the software for you to be ready work on your projects. Start from the very basics and follow me step-by-step in the process of giving more detail to your architectural model.
Learn how to create and manipulate 2D information in ArchiCAD with me!
I’ll teach you the basic ArchiCAD commands for manual 2D drawing.
Create your first Renders in ArchiCAD with me!
Let me teach you the basic commands and steps that you’ll need for creating basic white renders, while starting to understand the deep world of rendering.
Learn how to create great 2D plans from your 3D model with me!
3D models in ArchiCAD hold much information. Let me teach you how to translate that information into beautiful architecture plans in a way that saves you time and effort.
Create your first Renders in Twinmotion with me!
Let me teach you the basic commands and steps that you’ll need for creating basic white renders, while starting to understand the deep world of rendering.
Open Twinmotion for the absolute first time with me! Let me show you the knots and bolts of the software for you to be ready to follow any tutorial, course, or to start experimenting on your own.
Start working on Urban Iterations based on the Context Model that we have created in the previous tutorials. Learn the correct workflows for guaranteeing compatibility between your building proposals and the context, both in the 3D model and during 3D printing.
Take your context model to the next level by creating a terrain that reflects actual topographic information. Adapt the different objects of the model to the new terrain and learn how to set up the 3D printing file to fit your model in your printer.















Model in ArchiCAD for the absolute first time with me!
Let me teach you basic commands of the software for you to be ready work on your projects. Start from the very basics and follow me step-by-step in the process of giving more detail to your architectural model.